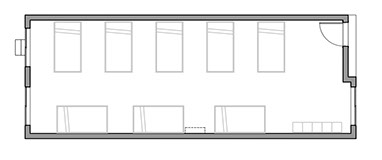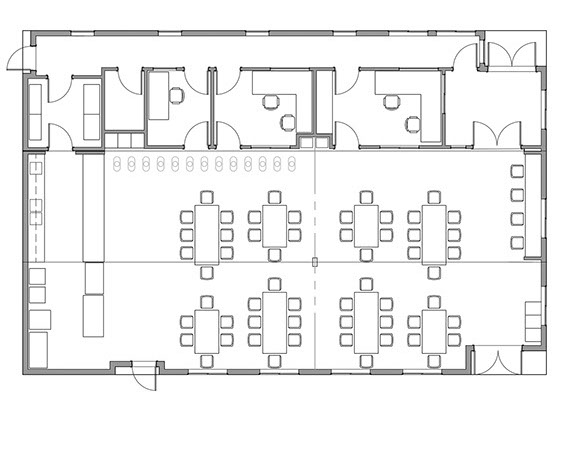
Dormitory
668 SF
8 beds
10 lockers
1 module
Dining / Common
2855 SF
Campus main entry
Dining/Common
Warming Kitchen
Case Manager Offices
3 modules
Staff Building
907 SF
Interview Rooms
Staff Offices
Staff Restroom
Staff Break Room
1 module



Emmons Modular Shelter Modules can be manufactured in factories throughout the United States.
The modules are designed to be rapid to install, and movable.
Sleeping is in Dormitories that can accommodate 8 - 10 people, in movable twin beds. There is a space for 1/2 lockers for residents to keep belongings locked up.
The Dining/Common building has a Dining Room that can seat about 56 people at a time. A warming kitchen is included, that can be upgraded to a full kitchen if desired. Case worker offices are adjacent to the Dining Room with windows overlooking the room. A rear staff only Corridor allows staff options and access to other staff areas. This building is about transparency, community building, and high visibility with enhanced sight lines.
The Staff building has 2 interview rooms, 2 offices, a staff restroom, and a staff lounge.
DORMITORY
CORRIDOR
ENTRY
WARMING
KITCHEN
DINING/COMMON
CASE MANAGERS
STAFF
STAFF
INTERVIEW
INTERVIEW
STAFF
STAFF
STAFF LOUNGE
Columbia Gorge from Wahkeena,
Oregon
